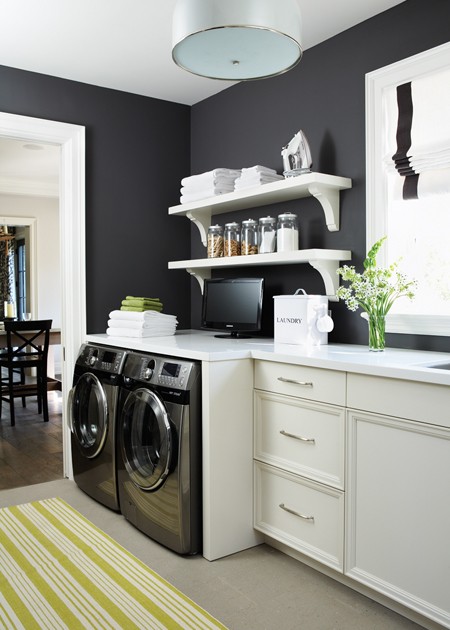Since we started our family room renovation before I started blogging, I realized that I never revealed all our slow-learn-as-we-go-along-the-way progress.
We started here. . .this is the listing photo.
The first mini
project was taking out the coat closet, and gaining access to our garage. Handyman just installed a door and hung the same existing brown clam shell trim.
At some point over the summer we painted the room. But by the end of the summer, Handyman was tired of my
constant complaining encouragement and relented, and
demo began.
The first step was to remove this space hogging gas stove.
With the stove gone, the room felt instantly larger.
Next, it was time for the brick hearth and wall to go.
The brick was laid on top of the wood paneling.
Everyone wanted to get in on the demolition action.
Within minutes the brick was down.
And we were left with a mess. Due to their weight and size, I knew the best way to offset our disposal costs would be to give away the bricks. I immediately hopped on the computer and posted an ad on
Craig's List. By that evening, a thrifty-patio-laying couple contacted me, and hauled away all the whole bricks, leaving only a handful of partials.
Next, we started removing the wood paneling.
With the wood paneling removed, we could see the condition of the insulation. It was old and needed replacing, and explained why the room was constantly cold in the winter. It wasn't a lack of heat as we first suspected, but precious heat was escaping. (This room has two heating vents, which we later worked around when installing the baseboard
trim.) The room was
losing heat. This reassured us that even without the gas stove, we would be warm enough in the colder months. After living in it a complete winter, we happily discovered we were perfectly cozy, warm, and best of all draft-free.
My only regret of ditching the gas stove is losing a non-electric heat source when we get these gnarly Nor-Easter storms here -which seem to occur a few times a year.
Handyman took out all the old fiberglass insulation and replaced it with new insulation. He filled in all the gaps around the window and the front door. (He had already sealed all the gaps to the garage door when we took out the
closet. He used the expanding yellow spray foam.)
Although we didn't plan on replacing the insulation, it came with a couple of unexpected benefits. The first was the smell. My house no longer had someone else's smell. The old insulation had accumulated a few decades worth of various odors.
Another benefit of removing insulation, was the opportunity to rewire the electrical in the room. We had light switches everywhere. In this room we had
I imagine this was a result of the various additions to the home, but we figured since we had the walls open to the studs, it was a great opportunity to
improve it.
However, Handyman did not like crawling around the in the leftover rodent droppings. And I was happy he assured me they were old droppings and not fresh. Phew. (We don't need any extra occupants hanging out in our attic.)
We didn't want to live with it like this, so re-building was imminent.
Next, I'll show you how we went about rebuilding the room.








































